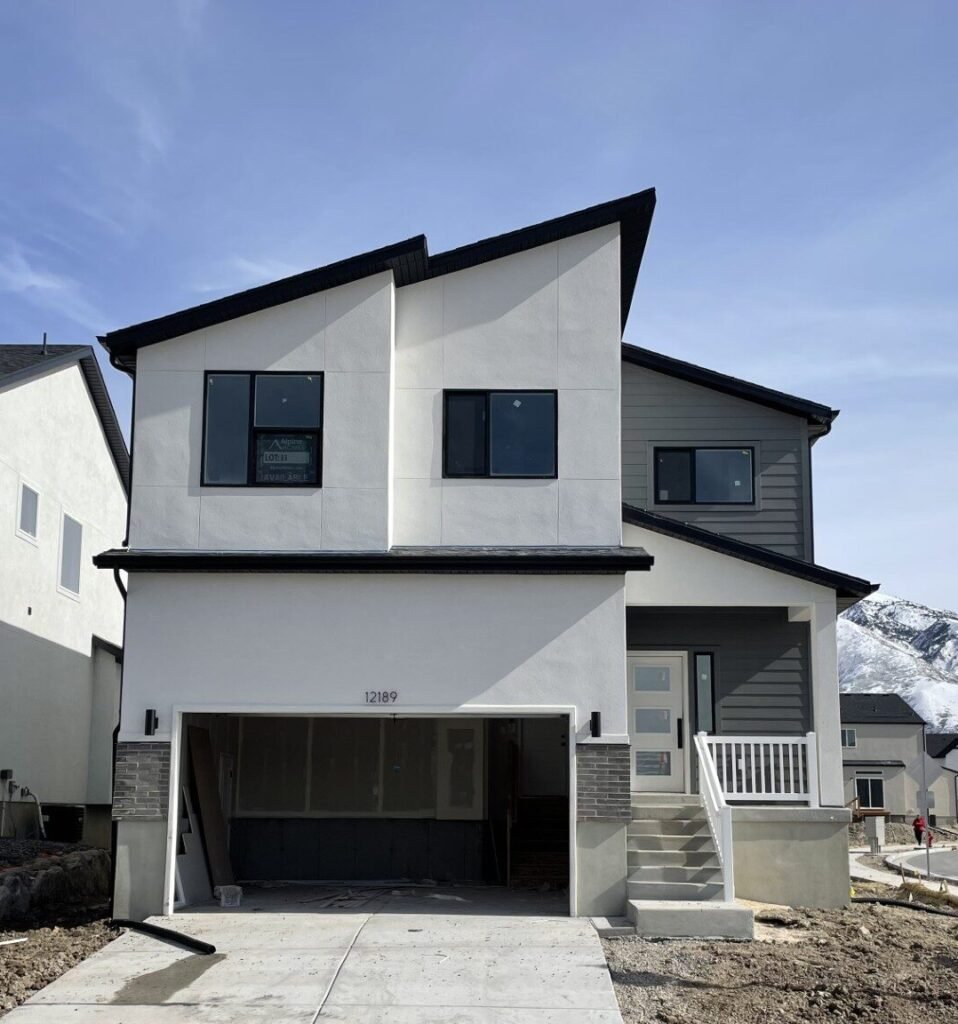Services We Offer
At Keystone, we offer a wide range of residential design from on-your-lot custom product to production home plans. We use both 2D and 3D design software to create the perfect plan to fit your needs.
Our Residential Design Services

Our Design Process
Step 1: Initial Meeting
Initial Meeting with our team.
Please provide the following:
- A site plan for your lot, with setbacks and easements (available from the city and/or your builder)
- Wish list of the rooms and features for your home
- Desired size, square footage, style, colors, number of floors, etc.
- Photos of your inspiration (Pinterest boards welcome)
- Additional design requirements (CC&Rs, architectural review, etc.)
- Your anticipated build budget
Step 2: Quote
We will review our meeting notes and provide a formal quote and contract. A non-refundable retainer is due at time of contract acceptance.
Step 3: Conceptual Design
From our meeting notes, we will create a conceptual floor plan and front elevation.
Step 4: Homeowner Review
Concepts are delivered to the customer for review.
Step 5: Redlines
Customer changes are implemented, then reviewed again. Repeat if necessary.
Step 6: Construction Documents
Once the floor plans(s) are finalized, other layouts are created (electrical, framing, elevations, details, etc.)
Step 7: Homeowner Review
Additional review by homeowner before design is finalized.
Step 8: Final Modifications
Fine tune plans prior to Final Review
Step 9: Final Review
Client does a final check.
Step 10: Engineering
Plans sent to a licensed structural engineer for calculations and beam sizing.
Step 11: Stamps
Engineer stamps plan once their structural review is complete.
Step 12: Submittal and Construction
Stamped plans are submitted to the city for municipal and code review. Construction can start with their approval.
